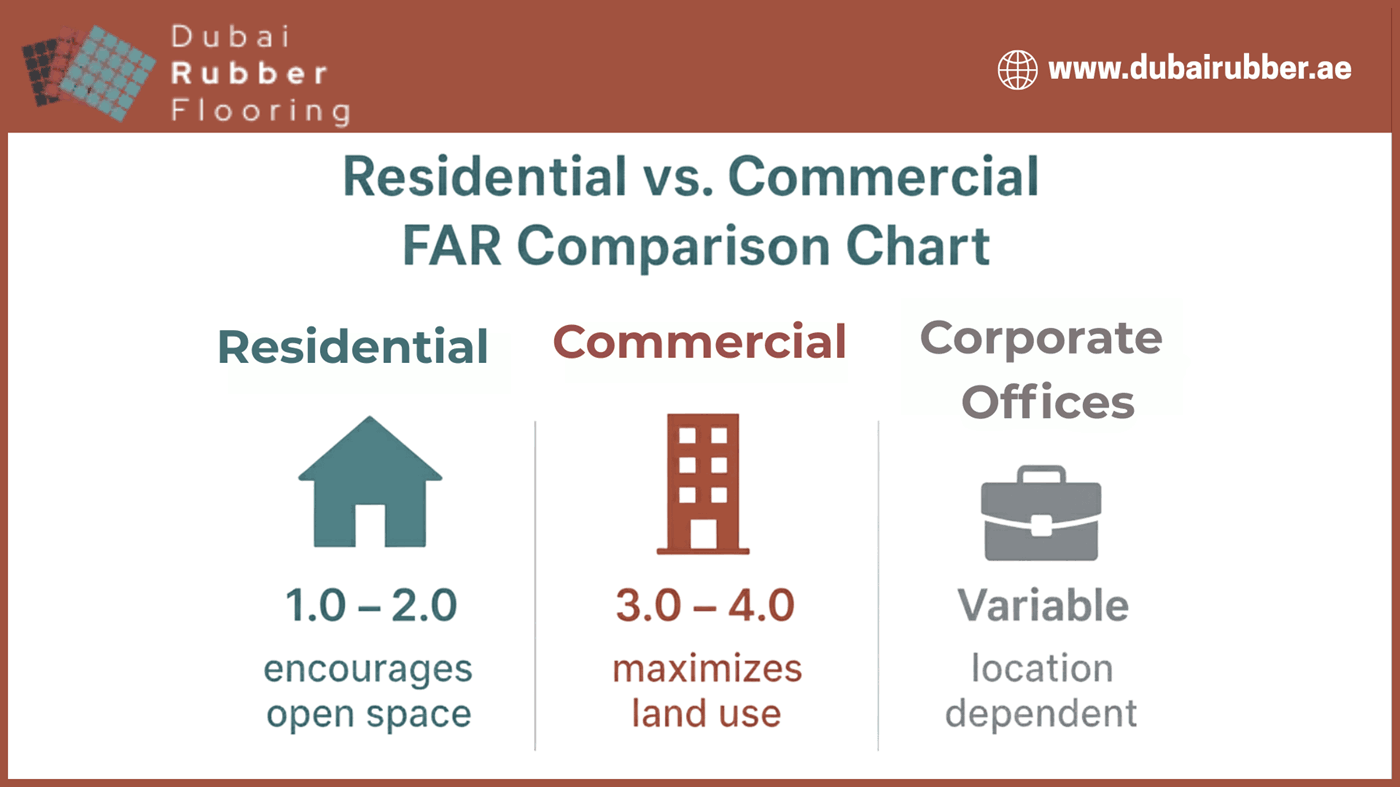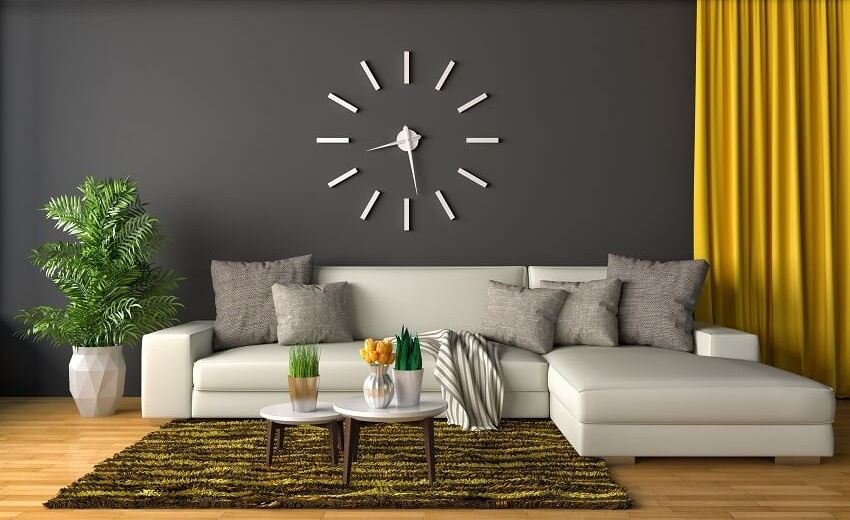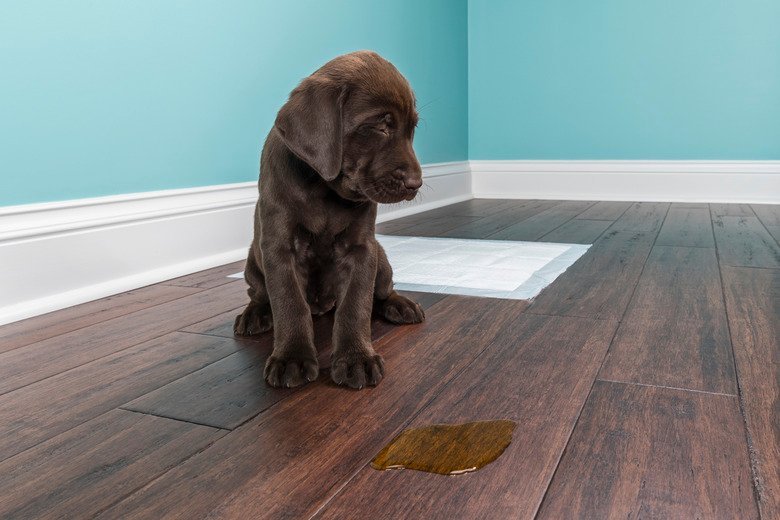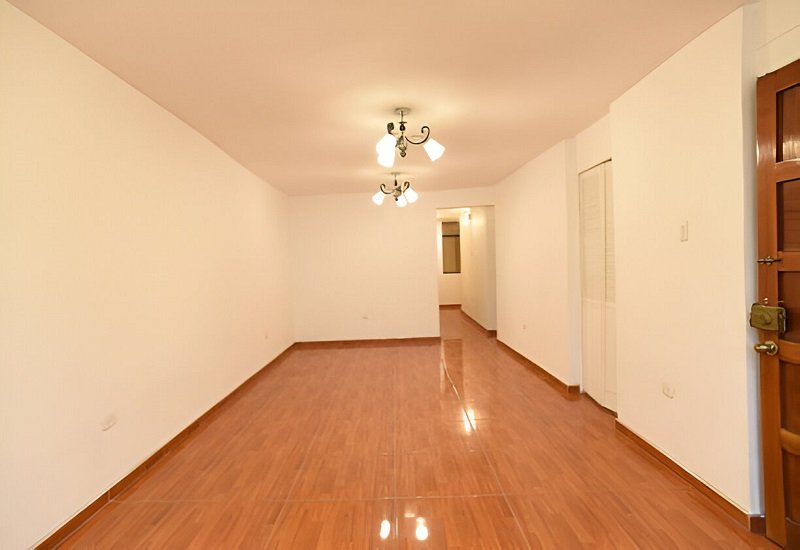There has been a common misunderstanding about the Floor Area Ratio (FAR). People relate it to the zoning regulations in the UAE. FAR has a direct impact on the compliance, design, and safety of the building. Most homeowners don’t even know what floor area ratio is. We are here with a complete guide by Dubai Rubber to rectify this gap. We are going to talk about the basics of FAR. We are also going to study the effect of the floor area ratio on the building and its importance for everyone.
A Basic Understanding of Floor Area Ratio (FAR) Formula & Its Applications
Before learning to calculate the FAR, you need to know what comes under the floor area ratio and what is exempted from it.
- In simple terms, the floor area ratio compares the total built area to the total lot of the land.
- Technically, there is a formula to calculate the floor area ratio for every building.
Formula:
Floor Area Ratio = Total Covered Area on All Floors / Total Plot Area
For example, if you have a plot of 1500 sq/ft. And FAR of 3.0 is allowed by the regulating authority, which means that you can build up to 4500 sq/ft. Now, the division is up to you. You can either build three floors with 1500 sq/ft. Per floor, or you can build 4 floors with 100 sq/ft. for every floor with 500 sq/ft. to spare.
Importance Of Floor Area Ratio in the UAE Real Estate Market
Affecting The Building Design And Height
- A higher floor area ratio encourages vertical expansion rather than horizontal. This results in high-rise apartment buildings and towering offices.
- A lower FAR results in a horizontal expansion. For example, spacious villas, bungalows, and suburban houses.
Density & Space Utilization
- Floor area ratio determines the number of people or businesses in the unit area. FAR prevents certain areas from getting overpopulated.
- FAR keeps a balance between the space getting too densely populated or not getting populated at all.
Legal Procedures — Development Permits & Compliance
- Every city and area has its own municipality. They all have their different rules. For example, all construction and renovation purposes in Dubai are handled by the Dubai Municipality.
- Every builder, architect, and homeowner must gain a permit from the municipality to ensure a smooth process.
Importance Of Floor Area For The Specialists
- FAR is a direct guide for builders and architects.
- It shows straight up the total area that is available for flooring.
- Next, it helps determine how much flooring material is needed. For example, LVT flooring, marble, vinyl flooring, or any other material.
Calculation Of Floor Area Ratio
Now, let’s see how we can calculate FAR for every type of building and area.
Step-By-Step Calculation Example
Let’s say:
- The plot size is 4000sqft.
- The FAR permit is 3.0
Now, calculating the total area for flooring is = 4000 ✖ 3 = 12000 sqft.
The total area now available is 12,000 sqft. Now, you can either build 4 floors with 3,000 sqft. each, 3 floors with 4,000 sqft. or 6 floors with 2,000 sqft. each.
Different Scenarios
Let’s talk about the FAR variables for different population areas.
- For residential areas, the FAR may vary from 1.0 to 2.0. This is done to encourage open spaces and comfort.
- For commercial buildings, FAR is a bit higher and can reach 3.0 to 4.0. This ensures the maximum space usage.
- For corporate offices, the FAR is variable. It depends on the location and the type of office.
Common But Avoidable Mistakes While Measuring FAR
Some common mistakes while measuring FAR are:
- Excluding balconies, patios, and sometimes terraces. These are all the spaces that would be included in the FAR afterwards.
- Exempting the basement and parking. Sometimes, they are included in the FAR.
- Confusing FAR with gross floor area (GFA). These are two different things.
These mistakes are common but can be avoided. You need to check in with the municipality to set clear rules.
Affecting Elements On FAR
Plot Size & Location
- Larger plots may offer a higher FAR. This is done to maximize space utilization. Normally, it is done in the central city area, where everything is cramped.
- Other high-end areas that are environmentally conscious may not have a higher FAR.
Permits For The Building Or Society Manager
- Before anything moves forward, it is mandatory for the building or the society manager to obtain the approved FAR permits.
- Unrecognized FAR construction can lead to serious consequences. It can start with fines and end with the demolition of your property.
Additional Elements (Parking, Basements, Amenities)
- Every regulatory authority has its own individual rules. According to them, there might be some things that are exempted from the FAR.
- For example, sometimes the basement parking is not included in the FAR. And at the same time, mezzanine floors can be included in the FAR.
FAR & Flooring Specialists: The Connection
Material Estimation Based on FAR
- If the FAR is not calculated precisely, there is a good chance that the material will be mismanaged.
- For example, a 10,000 sq ft. plot with 2.5 FAR would require material that would cover 25,000 sq ft.
Flooring Layouts & Space Optimization
FAR determines the overall layout of the building. Lower FAR means that the building would expand horizontally. Whereas a high FAR would mean vertical expansion.
This can affect the layout and floor plans. For example, the corridors, the size of the rooms, and the living areas, etc.
Advantages & Limitations of FAR
| Benefits Of FAR Regulation | Limitations Of FAR Regulation |
| Organized Urban Growth | Limited Creativity |
| Safety And Maximum Efficiency | Heightened Project Cost |
| Urges To Use The Land Better | Limited Innovation |
| Controls Over Population Effectively | Reduced Flexibility For Property Developers |
| Supports Green Living & Sustainability | Complex Approval Process |
| Improved Planning Of Infrastructure | Lower Adaptability |
| Increased Aesthetic Harmony | – |
| Balances Open Spaces & Lands | – |
| Increases The Value And Stability Of The Property | – |
| Helps Legal Compliance And Clarity | – |
Conclusion
We have now discussed everything about the floor area ratio (FAR). This guide has provided you with the basic knowledge of the FAR. Moreover, calculations for different types of buildings are also described for your better understanding. We also discussed the designated FAR values for residential, commercial, and corporate offices. In conclusion, if you want your space to look beautiful and be in compliance with Dubai, FAR is something that can’t be ignored.
Common Queries About Floor Area Ratio
1. What does FAR 3.0 mean?
If the permissible FAR is 3.0, it means that you can build three times the size of the total plot area, vertically. For example, if your plot size is 1000 sqft., then you can build up to 3000 sqft. This is usually achieved by building multiple floors.
2. What is the difference between FAR and GFA?
FAR refers to the total area that is allowed to be built on. This is achieved by dividing the total allowed build-up area. GFA stands for gross floor area. This means the actual size of the plot. GFA is the actual measurement of the plot, not the flooring ratio.
3. Which areas are excluded from FAR?
Different cities have their own rules and regulations about the floor area ratio. As for Dubai, uncovered balconies and garages are not measured under FAR. Apart from uncovered areas, sometimes, the basement parking is also not included in the FAR.
4. What is the role of Dubai Municipality in FAR approvals?
Dubai municipality regulates the FAR values for residential, commercial, and corporate buildings. Before even starting to build horizontally or vertically, it is important to get approval from the Dubai Municipality.
5. What is the maximum FAR allowed in Dubai?
Floor area ratio varies for different types of buildings. For the residential areas, like Emaar South, the maximum permissible FAR value is 3.5 in Dubai. For commercial and mixed-use buildings, the maximum allowed floor area ratio value is 3.75 to 4.0.












